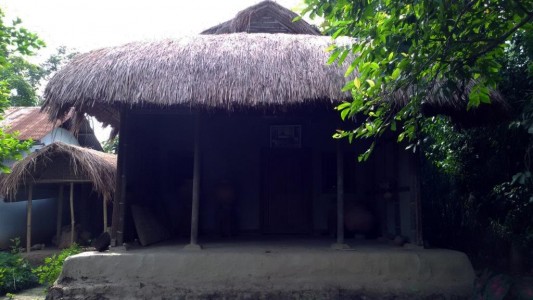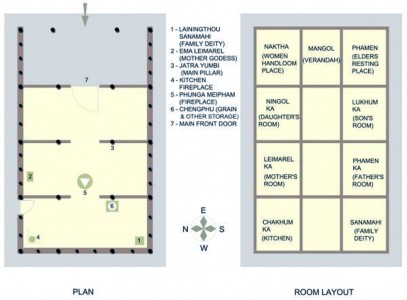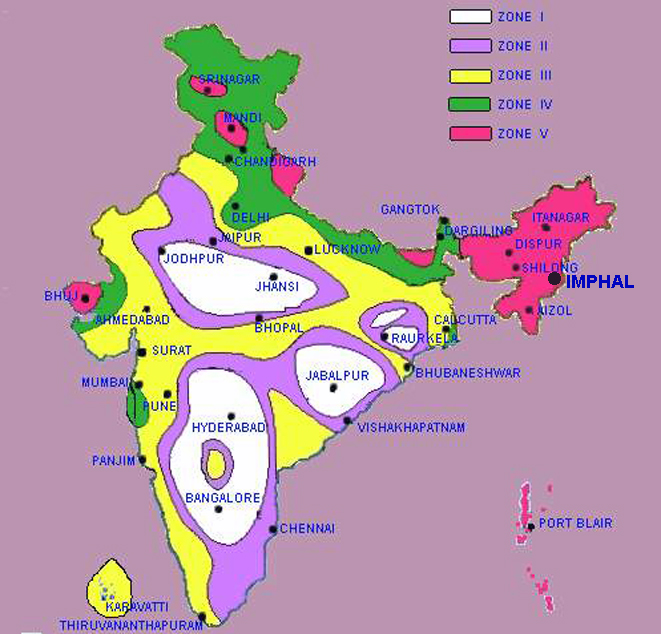
THE SCIENTIFIC PRINCIPLES OF ANCIENT MANIPURI’S YUMJAO (HOUSE) AND ITS COURTYARD
Khwairakpam Gajananda; Ringco Pukhrambam; Sukumar Haobam; Kakchingtabam Devdutta Sharma; Kunjo Naorem and Lourembam Bireshwar.
Introduction:
There are more to understand the concepts and philosophies behind the simple architectural designs of ancient Manipur’s Yumjao (sometime referred to as Shangai Sanglen) or housing systems/styles. Manipuri civilization may or may not know the alien concepts of Vastu, but we believed, the housing knowledge of Manipuri’s are their own and original.
In the quest for better solutions for the improvement of the deteriorating environmental conditions of the world, modern generation started thinking about the importance of environmental conservation and sustainable housing systems.
The ancient Manipuri Yumjaos or houses are believed to be sustainable, eco-friendly and affordable. It gives a cooling effect during hot mid-summer sunshine and a warming effect during chilling winter period. The materials used in Yumjaos are very good insulators for different temperature, humidity and pressure ranges, with moderate to high resistances from wind and rainfall.
Manipur lies in the very high seismically active zones (Zone V, having hazard levels of the order of 0.35-0.4g) on the Seismic Map of India. The simple design and light materials used in Yumjaos proved that it can effectively cope with the devastating effects of the earthquakes that rocked Manipur time and again. Yumjaos can also be regarded as an efficient semi-natural air-conditioning system!
The architectural designs may have its own pros and cons; however, there is no harm in knowing the more than 2000 years-old designs, which is still prevalent in most of the rural areas of Manipur (Figure 1). The questions that need to be asked and answered scientifically are:
- Why Manipuri Yumjao or Shangai Sanglen always faced East direction?
Ans: The intensity of early morning Sun is lesser than the noontime because of the slanted azimuth angle. The atmospheric column that the sun’s ray penetrated during morning has greater thickness, thereby, absorbing most of the harmful Ultraviolet-B (UV-B) radiation. However, beneficial Ultraviolet-A (UV-A), which converts to Vitamin D are abundantly present during the morning hours’ sunlight. Sunlight also has antimicrobial properties, which can kill many of the pathogenic microorganisms.
Suppose, if the houses faced North or South directions, most of the beneficial morning sunlight will be blocked by the walls and will not be readily available, unless and otherwise large doors and windows are provided. For mud houses, most of the time it will be damp and a suitable place for microbial propagations.
Houses facing West directions may have some advantages; however, the micro-biocidal potentials are less because of the productions of many atmospheric chemical species during noontime e.g. Volatile Organic Carbons (VOCs), Sulphur Oxides, Nitrogen Oxides, Particulate matters, etc. Evening Sun, therefore, are more scattered and dispersed by atmospheric chemical species, hence less beneficial to human being.
Some of the advantages of houses facing East directions are: (a) pathogenic microorganisms, which reproduced rapidly during nighttime, are deactivated/killed by the morning sunlight; (b) small kids or children need more amounts of sunlight to synthesis Vitamin-D, which will prevent disease like Rickets. Morning sunlight is the most suitable sources of Vitamin-D; (c) as the houses are strategically faced East directions; there is no extra effort to go for sunbathing or sun-drying. The houses will have sufficient sunlight, and it will automatically enter the interior of the houses; (d) during the noontime, when the sun is overhead, the thermal insulations provided by the straws/thatched roof of the houses will make it cool and comfortable and (e) winter Sun’s are slightly tilted towards South; therefore, maximum heat will be absorbed on the southern wall of the house.
- Manipuri houses have separate rooms such as Naktha (women handloom place), Mangol (Verandah) or waiting room, Phamen (elders resting place), Ningol Ka (daughter’s Room), Lukhum Ka or Piba Ka (son’s room), Leimarel Ka (mother’s room), Phamen Ka (father’s room), Chakhum Ka (Kitchen) and Sanamahi (family deity) etc. What are the significances for all these rooms?
Ans: The distributions of rooms of the ancient houses of Manipur are well organized into different strategic locations such as Naktha (women handloom place), Mangol (Verandah) or waiting room, Phamen (elders resting place), Ningol Ka (daughter’s Room), Lukhum Ka or Piba Ka (son’s room), Leimarel Ka (mother’s room), Phamen Ka (father’s room), Chakhum Ka (Kitchen) and Sanamahi (family deity), others such as grain storage (Kot) space are behind the houses and as per the requirements. These showed the concept and necessity to provide specifically separate space for different purposes and individuals.

Manipuri ancestors deduced the similarities of the houses with human bodies, i.e. human bodies have different compartments for distinctive organs; thus Manipuri houses have different rooms and compartments for each organ of the family. Ancient Manipuri’s felt that the family members are like human organs, who reside within the compartments of the body of the house. The systematic compartmentalization of the houses also reflects — respect, privacy and identity given to each member of the family and their personal spaces. The origination of our sincerity, honesty, character and culture can be traced to this housing concept, which Manipuri’s are proud-of (Figure 2).
- Manipur is prone to frequent earthquake. Is it proven that Manipuri Yumjaos are safer from devastating earthquakes?
Ans: An architectural design of ancient Manipuri Yumjao/House is shown in figure 3. This design showed that most of the materials used for building Yumjao are light weight materials and mud. The roofs are made-up of thatches and bamboo columns. The joinings are fastened with bamboos splits, and no iron nails or bolts were used. The walls are plastered with mixtures of clay, fine sands, straws, cow-dung and reinforced with bamboo columns in the center. The walls, if not dampened with water can last very long.

A major earthquake rocked Manipur-Myanmar border in the year August 06, 1988 at the epicenter of Lat. 25.130 and Long 95.150 and at a magnitude of 6.6 Richter scale. The devastating earthquake does not have major impacts or casualties on the parts of Manipuri.
Figure 4 shows the seismic map of India, where the seismically active zone of the Northeastern Indian Region is included in Zone-V (red color) and is regarded as the highest seismic activities region. Zone V covers the areas liable to seismic intensity IX and above on Modified Mercalli Intensity Scale. This is the most severe seismic zone and is referred to as Very High Damage Risk Zone. An international workshop on “Bamboo housing for earthquake prone areas” held at Aizawl, Mizoram in November 2001, showed that in the cases of houses made from bamboos with modern techniques, can withstand earthquakes in Latin America. The workshop was conducted under the aegis of UNIDO-INBAR and CBTC, was attended by many international experts. Thus Manipuri Yumjaos can be regarded as safe from earthquakes.

- Thatched roofs absorbed more sound than other materials, therefore, reduced noise pollution, is it right? How it can be fireproof?
Ans: Noise pollution is becoming a modern problem with lots of sound producing equipments and instruments used in the households. Normally, concrete buildings and metallic roofs are poor sound proofing materials. However, the porous thatched roofs are excellent sound absorbing or insulating materials. Therefore, in Manipuri’s Yumjaos, the problems of noise pollution are significantly reduced.
Sometime, within two layers of thatches, non-inflammable materials such as sands are sandwiched to make the roofs become fireproof. This technique also provides extra benefits of both fireproof and sound buffering.
- Manipuri knew the art of making bricks longtime back, why Manipuri ancestors do not prefer to make living houses by bricks but make temples and religious places by bricks?
Ans: The arts of pottery and bricks making in Manipur are very ancient, however, cementing materials making is relatively new. It would be pertinent to mention here that 16th century architectural designs found in Manipur are made from bricks and cement e.g. Vishnu temple at Bishnupur. Manipuri seems to be more comfortable with the old Yumjaos, because of the various positive factors mentioned in this article.
The rainfall rates in Manipur are very high and making reinforced concrete cement (RCC) roofs are not viable — economically as well as technically. The lifespan of advanced RCC roofs in Manipur are less even with modern methods because of the high rainfall rates. Brick’s buildings are also prone to earthquake and natural disasters. The concrete buildings at the same time are very expensive; therefore, ancient Manipuri may have preferred Yumjao than brick’s buildings.
Temples and religious places, on the other hand, are made of bricks because most of these places are not inhabited by the people. Temples are made from the contributions of the people, therefore, no economic burdens to the individuals. Nowadays, most of the Mandap or gathering places near temple and Manipuri houses are replaced by corrugated tins roofing.
- Why there is always a pond in the Northeast directions of Manipuri Yumjaos?
Ans: The possible explanations of Manipuri’s having ponds in the Northeast corner of their front courtyard may be to keep the water clean and uncontaminated. Most of the ponds earlier were planted with flowering aquatic plants such as Lotus (Nelumbo nucifera), Water Lily (Nymphaea stellata), Eshing Ikaithabi (Mimosa nilotica) etc. These plants are very good water purifiers and kept the water healthy. In the past, the sources of water are mainly from the ponds. Almost all the Manipuri’s households used to have ponds in their courtyards. Another advantage of having ponds in the front (Northeast) of the courtyard may be to monitor contaminations or any accident that may occur, especially to children.
- Why Manipuri’s used to have bamboo groves (Waapal) on the Western end of their plot of land?
Ans: Bamboos are versatile plants and there are many applications; some of the few examples are energy, fodders and fencing materials. Dried bamboos are used as firewood for various purposes such as cooking and heating. The leaves are used as fodders for cattle and other ruminants. Bamboos are also very good for fencing the boundary of the courtyards. The plants are very tall; therefore, planting it on other directions will block the incoming solar radiations. As mentioned earlier, evening sunlight is not significantly useful, thus the best direction for planting bamboo groves is the Western side of the courtyard. Bamboo groves also act as air filters and blocked high-velocity winds. Due to the various advantages and utilizations of bamboos, Manipuri’s planted bamboo groves, especially on the Western directions of the courtyards.
- Sumang or courtyard is kept open, big and large, in front of the houses. What are the pros and cons for this?
Ans: Sumang or courtyard is used as ceremonial gathering or meeting place, where hundreds of people can be gathered in an occasion. The front courtyard is open (without tall trees or plants) to make the house receive plenty of sunlight during morning hours. Sometime, if the Sumang is sizeable; the boundaries are used for home gardening by leaving a large space at the center. It seems that there is no negative impact of Sumang on the houses and to the dwellers. However, due to the increasing populations, diminishing housing lands and skyrocketing land values — the houses are expanding, and the Sumang/Courtyards are shrinking gradually in Manipur.
- In ancient Manipuri traditions, some of the tree’s varieties are not recommended to plant near houses. What is the logic behind this?
Ans: Plants produced Volatile Organic Carbons (VOCs). However, it depends on the varieties of plants. Most of the softwood trees produced more VOCs than hardwoods. Trees like Heimang, Pines, Banyan trees are not planted near houses. The VOCs produced from trees and the smoke from household, when combined together causes a ‘synergistic effects’ and become indoor air pollutants. Oak (Uyung) trees are strictly forbidden from planting near houses. These may be due to high iron content of Oak trees, where chances of lightning thunderstorms, striking the tree/s are very high. Almost all tall and large trees are also not recommended to be planted near Manipuri’s Yumjaos. Tall and large trees are hazardous for the houses during high-velocity winds and thunderstorms.
- Toilets are always constructed far from the houses, mainly near the Bamboo groves. Was the sanitation of Manipuri poor?
Ans: Earlier, the sanitary systems of Manipur can be regarded as semi-poor. The toilets are mainly pit latrines, constructed near the bamboo groves far from the houses and during the rainy season, it becomes unhygienic. However, the maintenances and servicing of the toilets varied from households to households. Some of the households managed to keep their toilet in a very hygienic and proper manner. The advantage of toilet near bamboo groves is that the transmission of pathogenic microorganisms from poor sanitations is less. The disadvantage is the approach to the toilet during odd hours.
- What are the limitations of ancient Manipuri’s Yumjaos?
Ans: Ancient Manipuri houses have certain limitations, which can be improved using modern techniques and architectural knowledge. Some of the limitations that can be highlighted are as follows:
- Inability to provide wider opening on walls due to cohesion quality of straw reinforced mud wall and absence of the lintel system, which reduced crossed ventilation and lighting distributions, leading to dark and damp internal space.
- Low visibility due to lack of doors, windows, ventilations and partitions of rooms.
iii. Lower quality mud compacted plinth and floor with no proper foundation system could not prohibit the absorption of outside water during the rainy season, making the rooms damp and stinky.
- Meitei Yumjao was planned and designed for a single nuclear family dwelling unit with no provision for extension or addition of space for the growth of family members and space requirement.
Optimistically, the above limitations can be overcome by the available natural resources and skillful artisans of Manipur who can modify this indigenous technique with modern architectural designs, to meet the demands of new generations. The combinations of both western style’s designs and indigenous knowledge will be perfect!
Conclusion:
In conclusion, the following points can be highlighted for Manipuris Yumjaos:
(a) The houses are light weight; therefore, the risks to strong earthquakes are less.
(b) Temperature, humidity and pressure control environment are achieved without any further depletion of forest or costly fossil fuels energy resources.
(c) The housing designs are mainly for nuclear family, which make conducive environment for close attachment among members of small family.
(d) As the houses are divided for separate siblings, it gave security to young female members of the family.
(e) The elders are informed on movements of younger members of family passing through a common corridor and door. Therefore, the elders/head of the family has an easy assessment, monitoring as well as control over his/her family.
(f) Ample area/common place or waiting room for gathering of family members and visitors are located at systematic and strategic locations.
(g) The importance or the values of elders in the hierarchy are well placed and preserved.
(h) Interestingly, in some houses, small holes are made on the bamboo pole called “Shemphu”, where coins are inserted as savings by children.
Acknowledgement: The above article is an excerpt from various discussions at the Scientific Manipur (SM), Facebook Group. The authors sincerely acknowledged all the members of the groups for the valuable and constructive comments.



